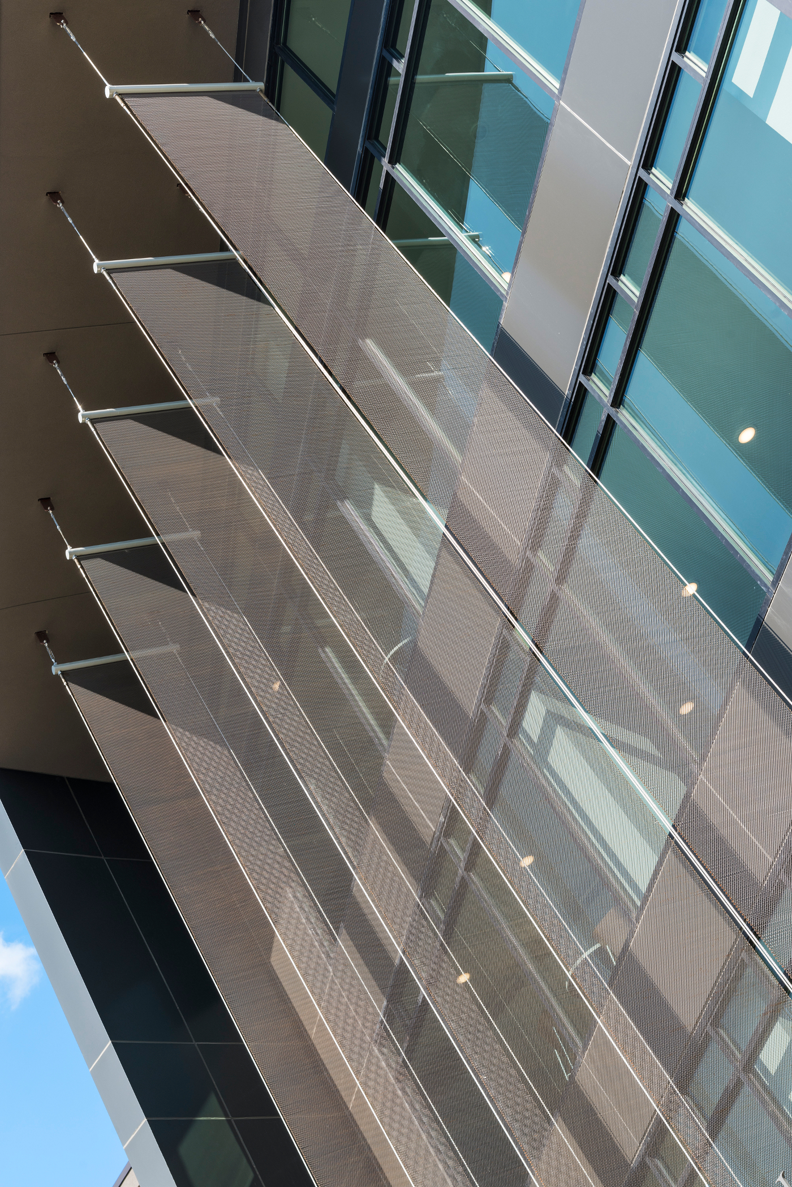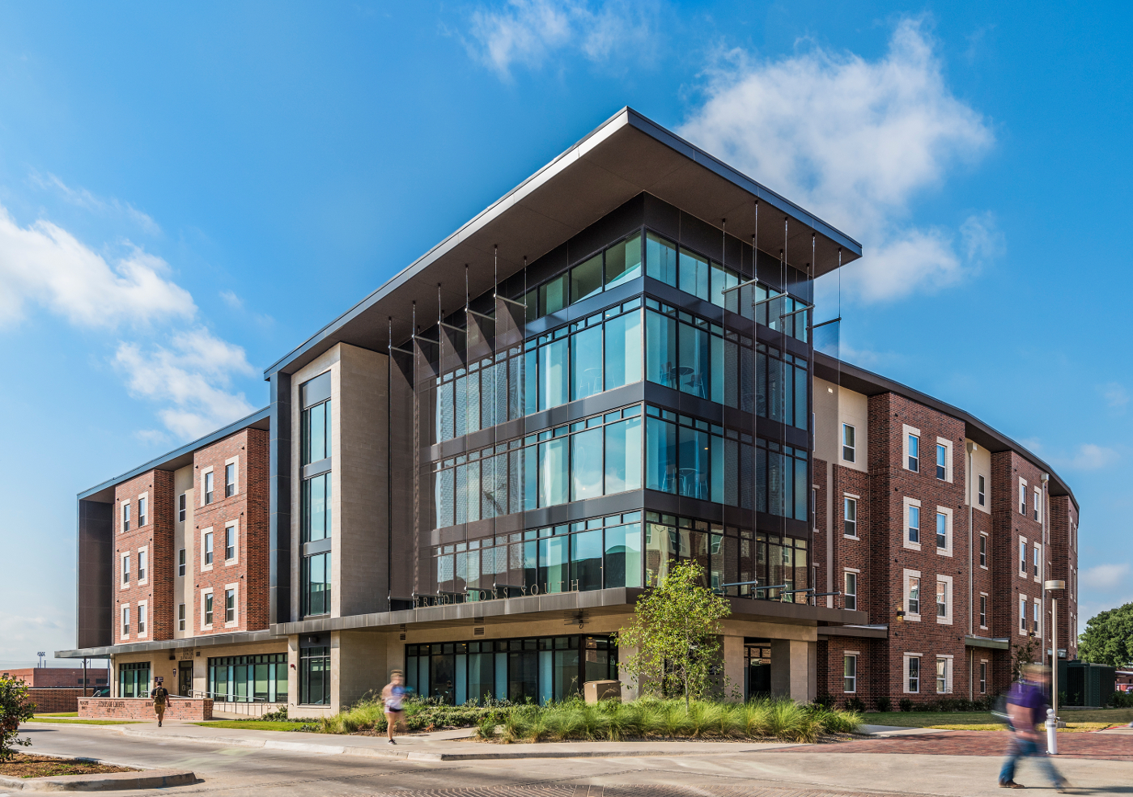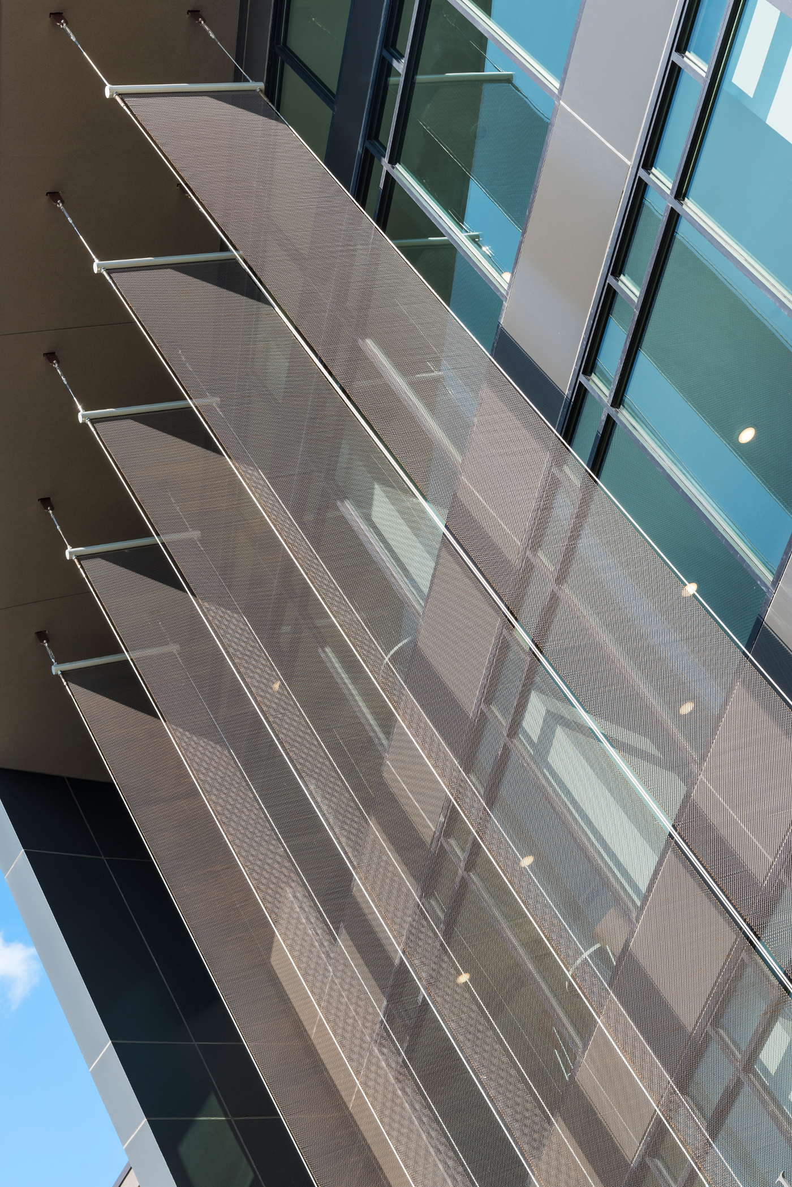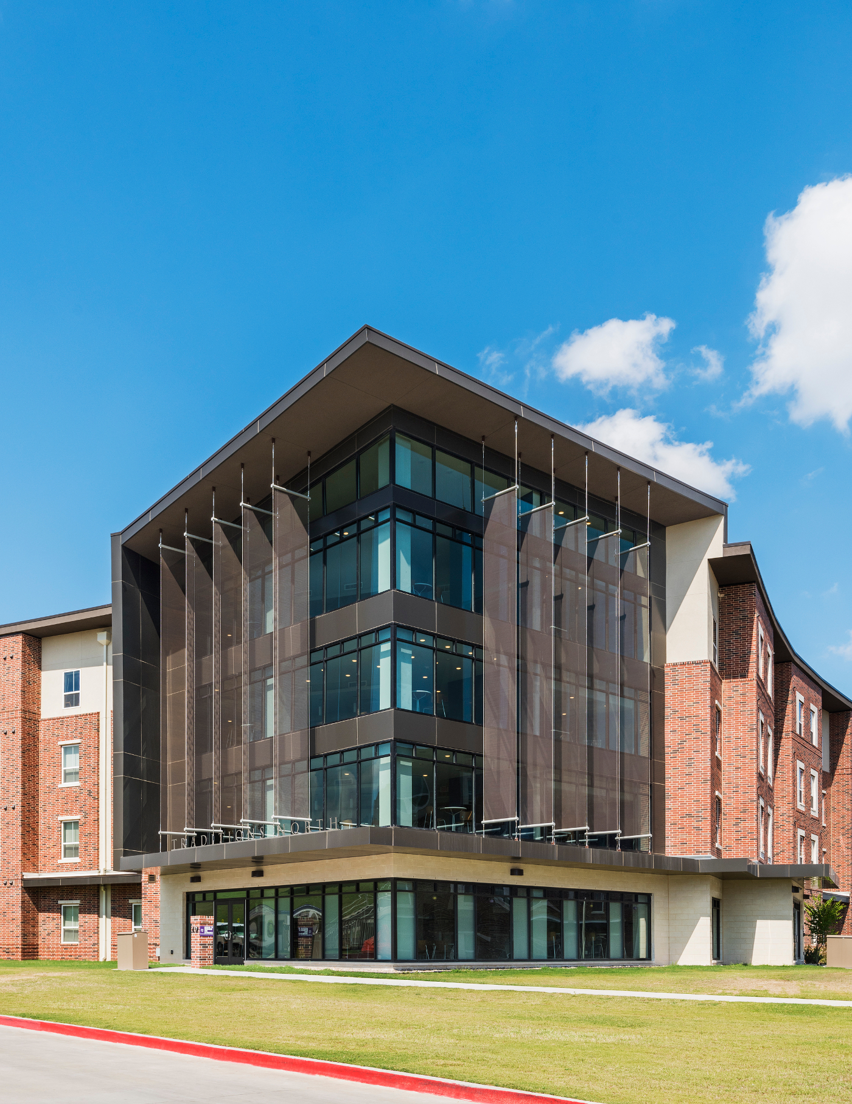Tarleton State University Traditions Hall

Cascade Architectural provided approximately 2,300 sq. ft. of Fabricoil® copper-clad steel fabric in fully engineered systems for Traditions Halls North and South at Tarleton State University.
The growing academic institution demanded additional residence halls, which came in the form of two new, modern on-campus buildings – Traditions Halls – designed to be both a “living and learning” home for more than 500 students. Social spaces with floor-to-ceiling windows are a key feature of each building, acting as “lantern-like elements” along the bisecting pedestrian route, Rudder Way.
The large expanses of glass raised questions about solar performance during the day, according to Eric Van Hyfte, principal at BOKA Powell Architects. The project team needed a material that fit with the existing design blueprint and fulfilled their solar shading requirements.
BOKA Powell called upon Cascade Architectural for Fabricoil solar shading panels – a budget-friendly material with translucency that controls the amount of sunlight entering a building. In addition, the lightweight, semi-transparent coiled wire fabric panels maintain views of the surrounding campus for students inside.



